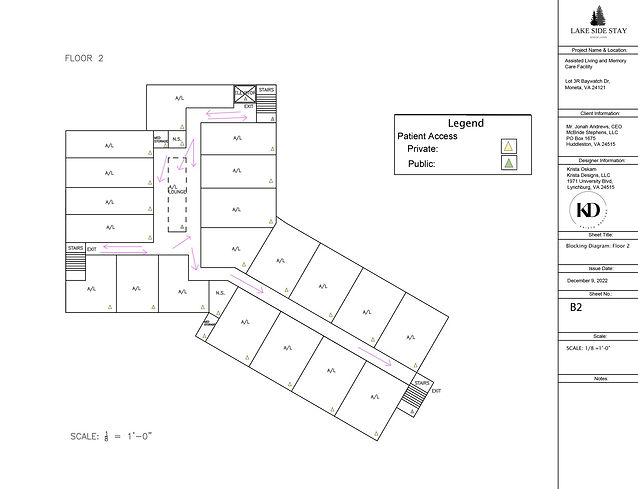


FACS 300: Interior Design III
With thorough and detailed research, this class helped us learn about the elderly and assisted living/end-of-life care. The course consisted of one big project: we designed an assisted living home with ten memory care apartments and twenty assisted living apartments. We learned about the design process when working with commercial structures using AutoCAD, Sketchup, Photoshop, and other programs.

Adjacency Matrix

Bubble Diagram

After research and programming, creating an adjacency matrix was the first step in the design process for the assisted living facility. It was designed on AutoCAD and Photoshop, displaying each space's proximity and privacy.
The Bubble Diagram put the adjacency matrix into practice by showing the proximity of each room with circles. This was created on Canva and on Photoshop.
Blocking Diagrams
The blocking diagram is where the project starts to take off. The shape of the building begins to be formed with the interior rooms, but nothing is set and stone. Some things could have been improved, as the bathrooms were too big, and little things needed to be maneuvered. However, all was fixed in the floor plans to come. It was created on AutoCAD and Photoshop.

This shows the second floor of the facility. I mistakenly put an apartment with one window, so with the following plans, corrections were made. Created on AutoCAD and Photoshop.

Preliminary Floor Plans

The preliminary floor plan consisted of making room corrections, adding wall thickness, adding windows, adding doors, and continuing highlights showing the private and public areas. This is the facility's first floor, which was created on AutoCAD and photoshop.

The second floor of the preliminary plan displays the same things as the first floor. However, the focus on vertical transportation becomes essential to see if it first connects correctly from the first floor to the second. The second floor was also done on AutoCAD and Photoshop.
Refined Floor Plans


On the left is the first floor of the refined plan, and on the right is the second floor. The refined floor plan is the part of the project where small mistakes need to be cleaned up and details are to be added. Furniture was added to the rooms required giving a better representation of what the space looks like to scale. Measurements are checked several times for this plan, so this building can function. Floor plan created on AutoCAD, and title block on Photoshop.
Concept Sketches






The concept sketches were all hand drawn to give an idea of what specific spaces would look like. The top left is the lobby's main desk to show what the entrance area would look like. The top right is of a nursing station and what it would look like for all four nursing stations. The bottom left is the assisted living dining room, the middle is the activities room with unique opening doors, and the bottom right is the garden outside. Arteza brush pens were used for the top two sketches.
Assisted Living Apartment Render

This render was created by designing on SketchUp and rendering on Podium. Each assisted living apartment has its own kitchenette, so this render displays how it would look.

This is a render of the bedroom, which looks into the bathroom shown in proximity. Rendered on Podium, created on SketchUp.

This is a view of the ADA-accessible bathroom. There is a 5-foot turnaround and an accessible shower and sink. Rendered on Podium, created on SketchUp.


This bird's eye view presents each room in the apartment to physically see how each room flows with one another. Rendered on Podium, created on SketchUp.
Assisted Living Dining Room Render
For the dining room, I wanted to make sure I captured a realistic idea of what this space could actually look like. So, using SketchUp, and Podium I created a render even showing the mural on the wall.

This view gives a better look at the arched beams around this room, and how it is an open space. Rendered on Podium, created on SketchUp.

This last view displays the dining area and the front entrance right outside. It unveils the open concept vision for the space. Rendered on Podium, created on SketchUp.

This bird's eye view presents all the tables together and how they would look with the arched beams and mural. Rendered on Podium, created on SketchUp.


Poster Presentations


Our class's last assignment was to put together two posters in which all the work from this class was to be shown. Many things were required to be included, such as the refined floor plans, renders, concept sketches, furniture from the FF&E, design attributes, a design statement, and each logo. This project showcased all of the work with the assisted living facility throughout the semester. Posters were created on Photoshop, and Canva was used.
Supporting Research
Research Paper
In the research paper we covered research on those with diminished needs, ambulatory needs, and memory care needs.
Client Proposal
The client proposal is an overview of what the project will look like in relation to the client alongside the design idea. It gives a timeline for each construction phase.