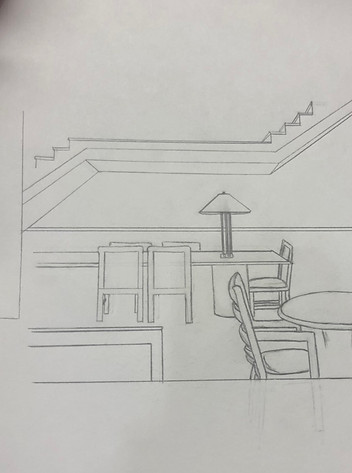

This foundational course provides an understanding of the International Building Code and how it impacts the design of structures. We got to explore how human-centered space planning creates environments that are highly functional.
Digital Sketch Book I



This digital Sketch Book was to be a space that reflected good space design. I chose This cool space at the Bible Museum in Washington D.C. It was a beautiful well lit walkway on the top floor, in which you could see a view of the city and could see the capital.
I added this photo of my friend and I to give a good idea of the proportions of the space.

Digital Sketch Book II


This second space was at my cousin's Wedding Venue. I took this photo as I thought it was a functionable space in which there was room for the bridal party, and it was eye-catching. Lighting is important in any space, and this altar had many windows for natural light to flow through.
Digital Sketch Book III



For this sketch I chose a space on the second floor in the JFL Library. The focus of this sketch was to find a good space that used layering. This space is layered with tables and chairs dividing seating areas, along with the clear stairway as a divider wall. To the side of this space there are booths as a natural wall that divide the work space from the bathrooms and other offices.

Digital Sketch Book IV



For this Digital Sketch I decided to go outside to find a space. This is a little seating area known as "the slab" apart of Liberty's freedom tower. I liked how this space has pretty trees and gardens, along with some tables and chairs to sit for a bit. It has a view of the entire campus, yet has some privacy away from the main walkways. That is why I chose this space, as it is a comfortable and calm spot.

Digital Sketch Book V




This sketch is of a small garden next to the hill/freedom tower steps. I found that this space was very pretty and well connected to the last sketch as it was in the same general area. What stood out to me was how this garden isn't in the way of a walkway, but is a beautiful visible spot from the stairs, the slab, and from the bridge.

Digital Sketch Book VI


For this sketch I took a picture on the first floor of the reading room. I think it is a neat space as there are seats on the left side, room for a big accessible walkway, and on the right the main focus: the high tables/bookshelves. Not pictured on the left are individual balconies which really give the space a special touch. The layout was well thought out and nicely executed.
Digital Sketch Book VII


For this sketchbook I chose a space on the fourth floor of demoss. I think it is a nice space as it is a break in the hallway to sit, to get a snack, and there is an exit to leave. Areas like this are important in hallways, to break up the distance of a walking path.